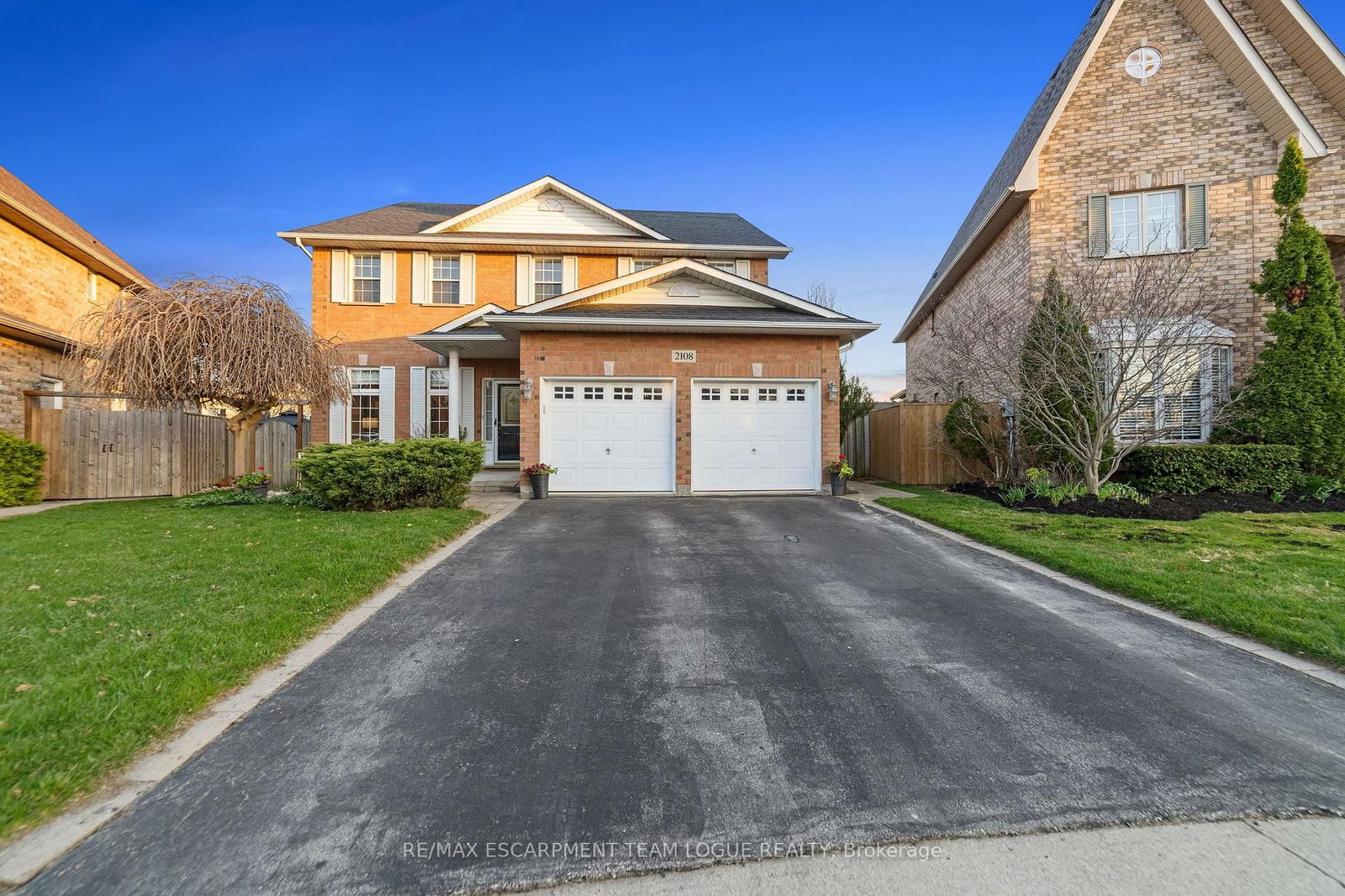Overview
-
Property Type
Detached, 2-Storey
-
Bedrooms
4 + 1
-
Bathrooms
5
-
Basement
Finished + Full
-
Kitchen
1 + 1
-
Total Parking
4 (2 Built-In Garage)
-
Lot Size
46.56x81.5 (Feet)
-
Taxes
$8,336.00 (2025)
-
Type
Freehold
Property Description
Property description for 4737 Deforest Crescent, Burlington
Property History
Property history for 4737 Deforest Crescent, Burlington
This property has been sold 4 times before. Create your free account to explore sold prices, detailed property history, and more insider data.
Schools
Create your free account to explore schools near 4737 Deforest Crescent, Burlington.
Neighbourhood Amenities & Points of Interest
Find amenities near 4737 Deforest Crescent, Burlington
There are no amenities available for this property at the moment.
Local Real Estate Price Trends for Detached in Alton
Active listings
Average Selling Price of a Detached
October 2025
$1,234,600
Last 3 Months
$1,310,686
Last 12 Months
$1,377,548
October 2024
$1,345,250
Last 3 Months LY
$1,461,602
Last 12 Months LY
$1,503,938
Change
Change
Change
Historical Average Selling Price of a Detached in Alton
Average Selling Price
3 years ago
$1,451,400
Average Selling Price
5 years ago
$1,160,333
Average Selling Price
10 years ago
$737,179
Change
Change
Change
Number of Detached Sold
October 2025
5
Last 3 Months
6
Last 12 Months
5
October 2024
4
Last 3 Months LY
4
Last 12 Months LY
6
Change
Change
Change
Average Selling price
Inventory Graph
Mortgage Calculator
This data is for informational purposes only.
|
Mortgage Payment per month |
|
|
Principal Amount |
Interest |
|
Total Payable |
Amortization |
Closing Cost Calculator
This data is for informational purposes only.
* A down payment of less than 20% is permitted only for first-time home buyers purchasing their principal residence. The minimum down payment required is 5% for the portion of the purchase price up to $500,000, and 10% for the portion between $500,000 and $1,500,000. For properties priced over $1,500,000, a minimum down payment of 20% is required.














































